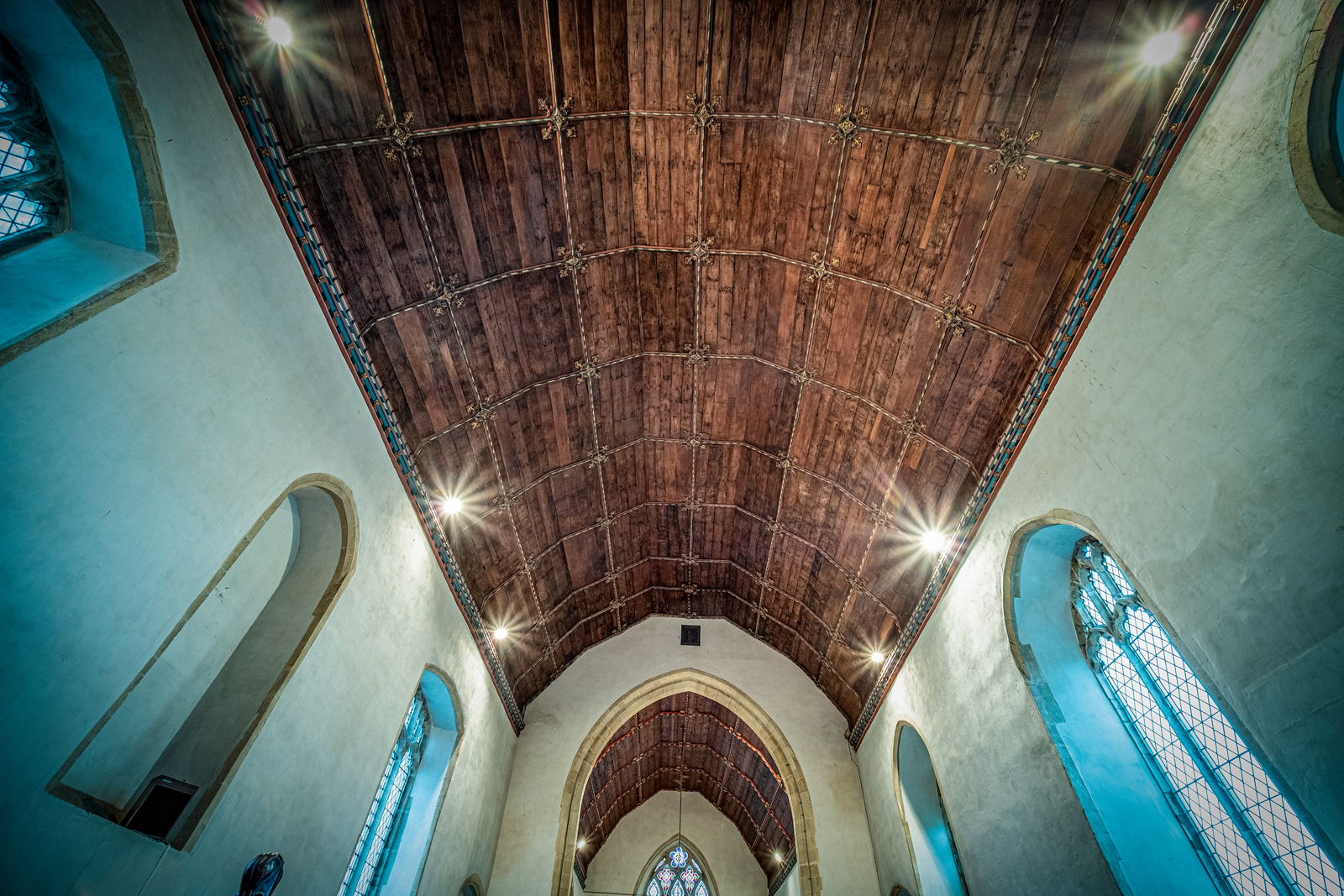In October 2014, the distinctive roof of the church in my home village of Caston, Norfolk, was found to be in need of repair. The Church of the Holy Cross is one of a group of six notable 14th Century churches within a 4-mile radius – but it is the only one with a thatched roof!
Norfolk is a fairly arid county, and thatch will last longer here than in many other parts of the UK, but the old reed had finally worn out, and weather and time had also affected the interior timber ceiling panels. The elderly drainage system was in need of renewal, and elsewhere too, the building was showing its age. There were other elements in need of renovation: internal roof, exterior stone work and the roof drainage system. Money was raised based on the quotes obtained.
All this took quite some time but eventually work was started in April 2018 and continued thoughout the year. As I live near the church I was able to record the project from first inspection, through to completion. It was not an easy task as at one stage the church was totally covered in scaffolding and, as I suffer from vertigo, I took all of the pictures from terra firma.

Caston Church before inspection.

As well as the thatch there were a lot of other items in need of repair, including internal work such as the barrelled roof and stonework, so inspection was required.

Scaffolding was assembled internally to access the barrelled roof of the church.

The first load of reed arriving at a barn used for storage, owned by local farmers, the Hall family, where it was nice and dry and right next to the church for easy access.

A meeting is held at roof level with thatchers and the main contractor to discuss timescale. You can quite clearly see how the thatch is wearing by looking at the right-hand side of the picture.

To comply with health and safety regulations, a large amount of external scaffolding was required. This shows it in the process of being erected to the full height of the church roof.

Thatching now starts from the bottom upwards. It is laid in this way so that the rain runs off easily. New battens fixed, eaves bundles laid and brow course held by temporary sway of a few strands of reed prior to final fixing.

Thatcher’s need a constant supply of reed to keep them going therefore a continuous stream was supplied by young apprentices.

More reed bails arriving some of which need retying at ground level.

With all sorts of things living in and on a thatch such as mice, spiders, moss etc, it can be a dusty job.

This is the South side of the church with all old thatch removed in readiness for the new thatch. The protective corrugated roof can clearly now be seen.


A block finish ridge being constructed. This type of ridging also use thatching broaches, usually in great numbers, and liggers. The liggers hold the straw or grass in place and twisted broaches hold down the ledgers. A thatcher typically broaches the ledgers into place every 4 inches (100 mm) or so along their length. Untwisted broaches also double up as a means of decoration, as Cross broaches on most ridges..

Now the internal scaffolding has been removed, the result of the refurbished barrel roof can be seen in all it’s glory.

This is the view of the completed roof from the East after all the work had been completed and the scaffolding removed.

The finished church roof, same elevation as the first image.
